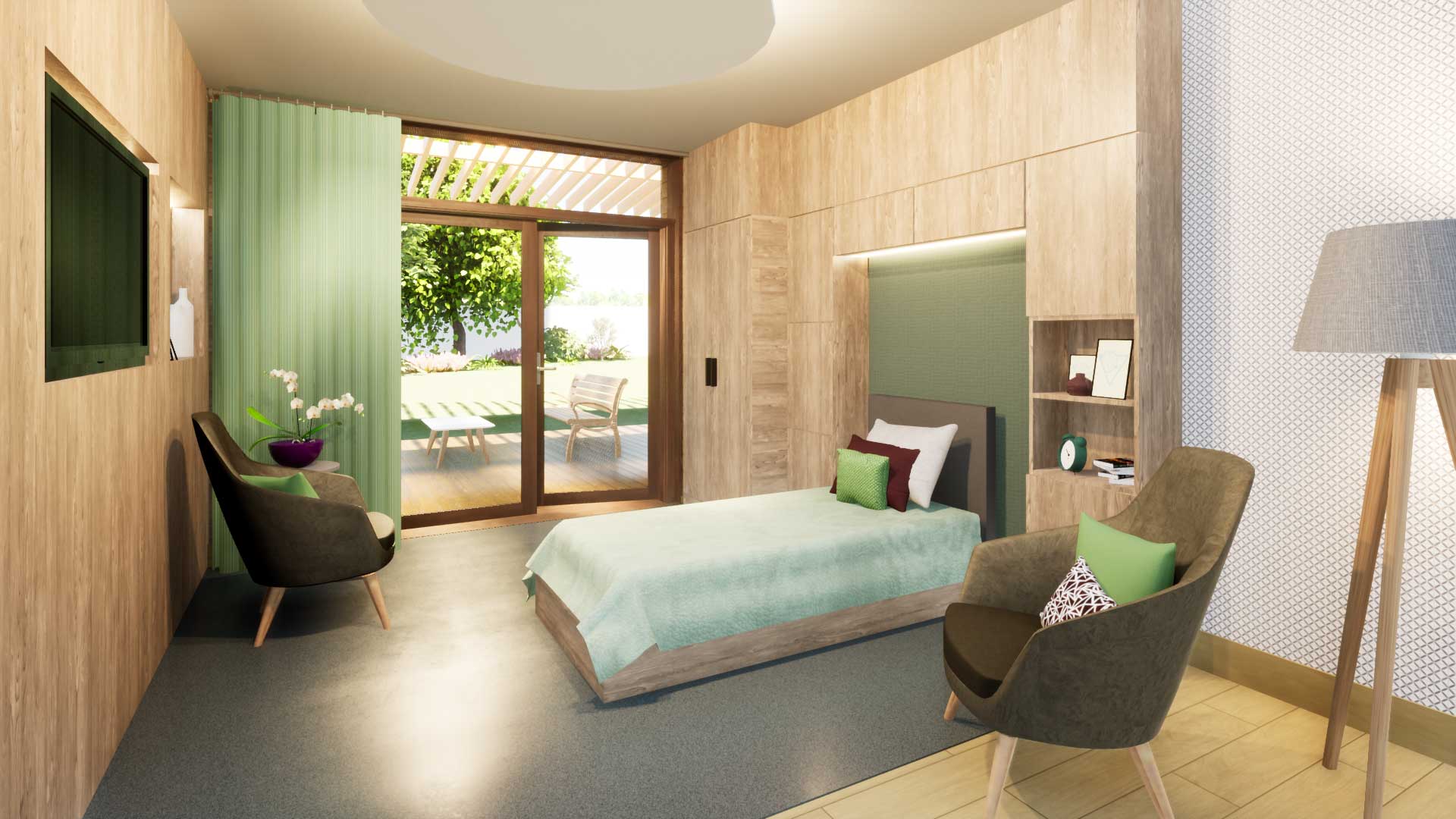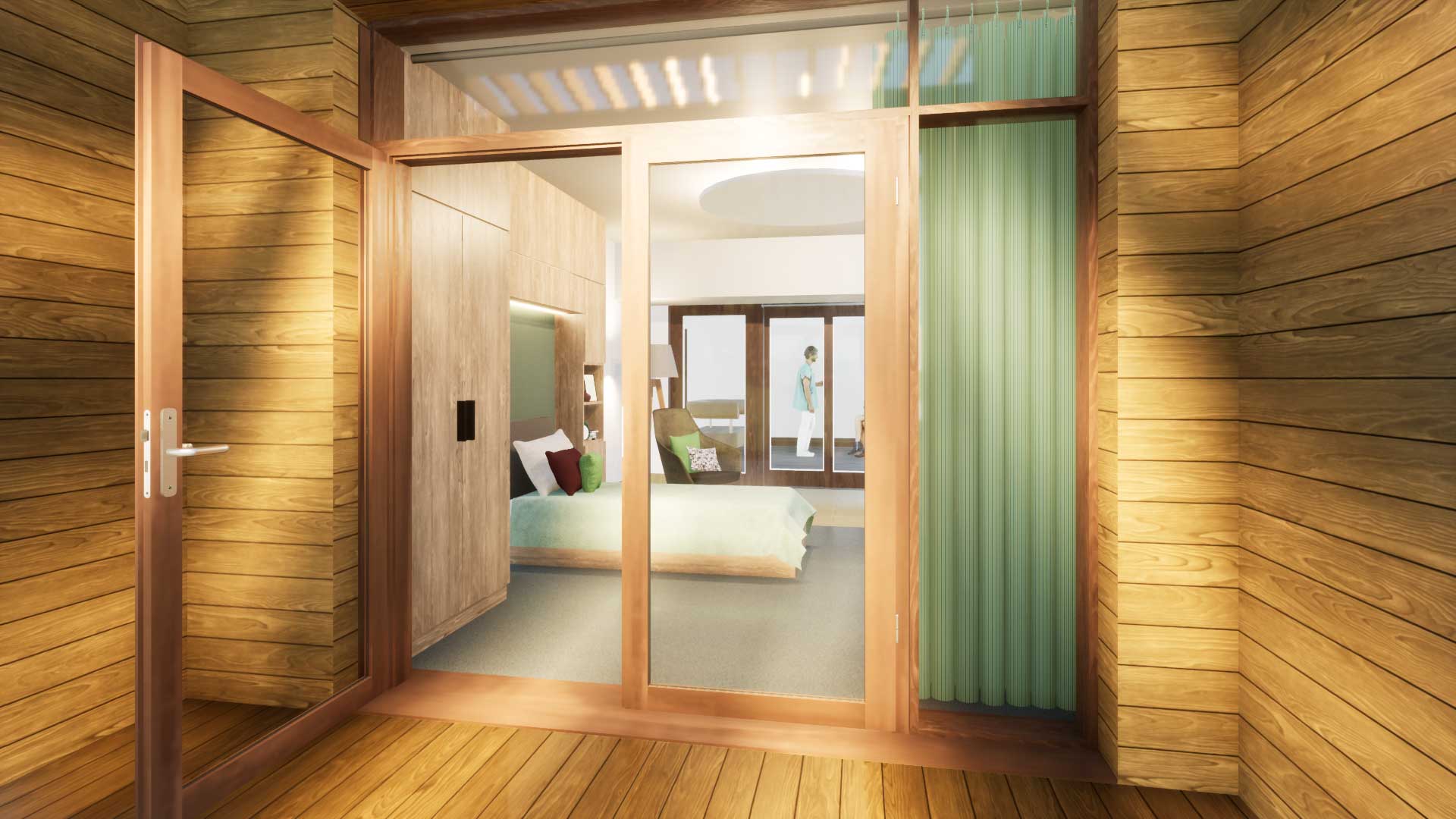The main building at Ayr Hospice is over 200 years old and over the years has undergone extensions, improvements and redecoration. However, the layout and internal services have remained largely unchanged in the past 30 years.
The In-patient unit consisted of a mix of single, double or three-bedded rooms. Only 30% of the beds gave the ideal level of privacy and amenity for patients and their families. Not only did the shared wards impact on privacy and comfort, it restricted admissions due to gender mixing rules. The patient rooms were old fashioned and clinical in appearance and had out-dated bathrooms. The attractive garden area was restricted and inaccessible for beds.

The redeveloped Hospice provides 12 single, specialist palliative care en-suite rooms, which are bright with natural light and airy. Controlled room temperature systems for heating and cooling allow each room to be heated to the patient’s preference.
Large glass doors in the rooms offer unbroken views over newly landscaped gardens, with the doors opening wide to allow patients direct access to an all-weather private patio overlooking the garden, even if still in their bed. In addition to an en-suite private bathroom, each room has space for family to stay overnight, including the ability to create a double bed to allow loved ones to be together.
Funding from the Murdoch Forrest Charitable Trust has made it possible to create a new single-use bedroom as part of the project.
The improved facilities and functionality will also make it easier for the Hospice to expand its reach to all Ayrshire and Arran residents who wish to remain in their own homes to receive palliative care.

